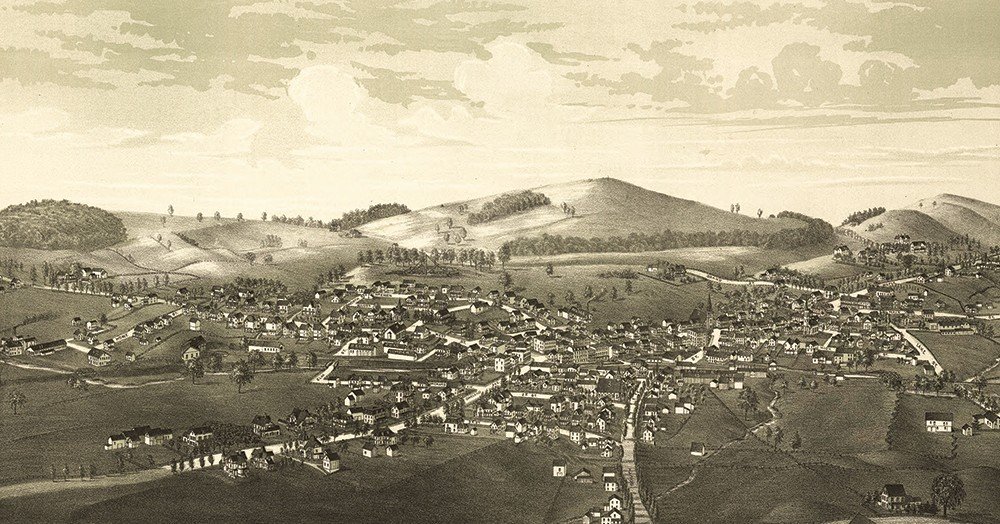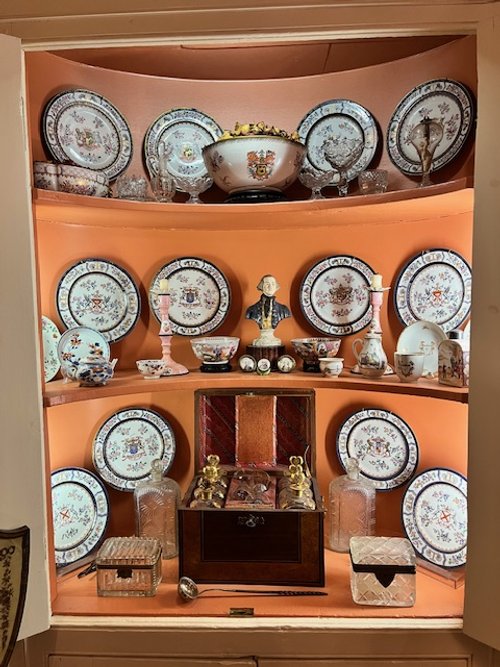
The Ketchum House
The Ketchum House at 26 Church Street is a small Federal town house built by master carpenter, Azariah Ketchum, one of the builders of The Old School Baptist Meeting House.
Azariah Ketchum (1755-1832) was born in Bedford in Westchester county according to pension records and served as a private and corporal in the Revolutionary War under Col. Hathorne. In 1781, he married daughter of a Warwick farmer, Elizabeth Throp, and they then spent some years in New York City, Azariah probably working at his trade as a carpenter and house wright. They returned to Warwick in 1809 and he began the construction of The Meeting House while at the same time constructing a house for him and his family.
Azariah proudly built his “little house” which has a floor plan similar to the typical Manhattan town house. The overdoor with its detailed carved demi-lune is reminiscent of classic English early 19th century London design.
It has two rooms, one over the other, a hall, attic and a cellar. High ceilings, elaborately carved mantles with their pattera, and the graceful staircase that is continuous to the attic are of the highest quality in Warwick. It is unusual to find such refined examples of wood carving in its original state.
The Ketchum House Garden is an example of city planning. The formal garden, created on the limited ground space property of Federal houses, was popular at the turn of the 19th century. Picture books showed the revival of European travel and an interest in English and Italian planting as seen in this garden.
FUN FACT:
On the first landing, discover a rare and captivating portrait of Henrietta Spencer Churchill Godolphin, painted in 1743 by Sir Godfrey Kneller. Henrietta, the daughter of John Churchill, the 1st Duke of Marlborough, holds a unique place in history. With no sons to inherit his title, Parliament made the extraordinary decision to pass the dukedom and the family’s vast estate to Henrietta. Her husband, Sidney Godolphin, later served as Prime Minister of England, solidifying their remarkable legacy. This portrait also connects Henrietta to modern history as a relative of Lady Diana Spencer, Princess Diana.












